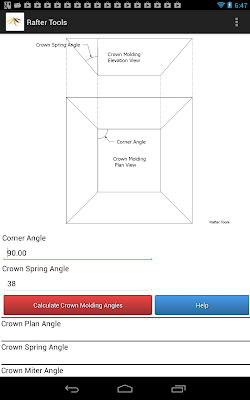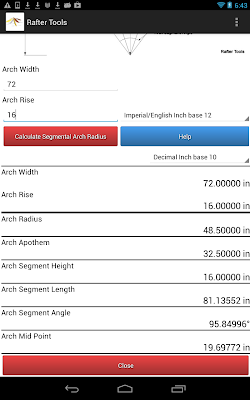+Tim Uhler framed a house with a hip rake wall that was rotated into the roof surface.
Wildcat This hip rake wall can be calculated using Rafter Tools, Plan A Calculator. To use this Rake Wall Calculator scroll left in Rafter Tools until the Rake Wall Angles calculator is displayed.
Next, click on the image to display the different types of Rake Wall calculators.
Then scroll down to the Hip Rake Wall Plan A calculator.
Click on the Hip Rake Wall Plan A image to display the calculator and enter 120 for the Horizontal Wall Angle and enter 45.00 for the Roof Slope Angle.Then press the Calculate Plan A Rake Plate Angles button.
Because of the way the hip rake wall was framed, Tim only needed the Hip Rake Plate Stud Miter Angle -- 26.56505° and the Hip Rake Plate Stud Saw Blade Bevel Angle -- 37.76124° to cut the rake wall studs. He could have used the Hip Rake Wall Angle to cut the plumb cuts on the barge rafter.
Note: the internal valley rafter framing for the sheet rock ceiling is not in my calculator. This is part of Tim's Funk City framing, or better known as a head scratcher to the rest of us.
Here's a of drawings showing the location of the hip rake wall.
Here's a drawing showing the hip rafter plumb backing angle that is used for the Hip Rake Plate Stud Miter Angle .
Saw Miter Angle = 26.5650
Saw Blade Bevel Angle = 37.76123
Bevel Angle (Compound Angle Developed) = 40.8934
Rake Stud Saw Blade Bevel Angle = arctan(cos(Hip Rafter Plumb Backing Angle)* tan(Hip Rafter Pitch Angle))
Rake Stud Saw Blade Bevel Angle = arctan(cos(26.56505°)* tan(40.89339°))= 37.76123°
Here's a drawing showing how the hip rafter plumb backing angle is developed geometrically.
You could scribe and cut the hip rake wall studs like all of us have done before, but the scribe mark you make for the bevel cut is the hip rafter angle, not the saw blade bevel angle that produces the compound angle of the hip rafter angle.
 It could have been used by carpenters to design hexagon or octagonal timber frames.
It could have been used by carpenters to design hexagon or octagonal timber frames.
















































