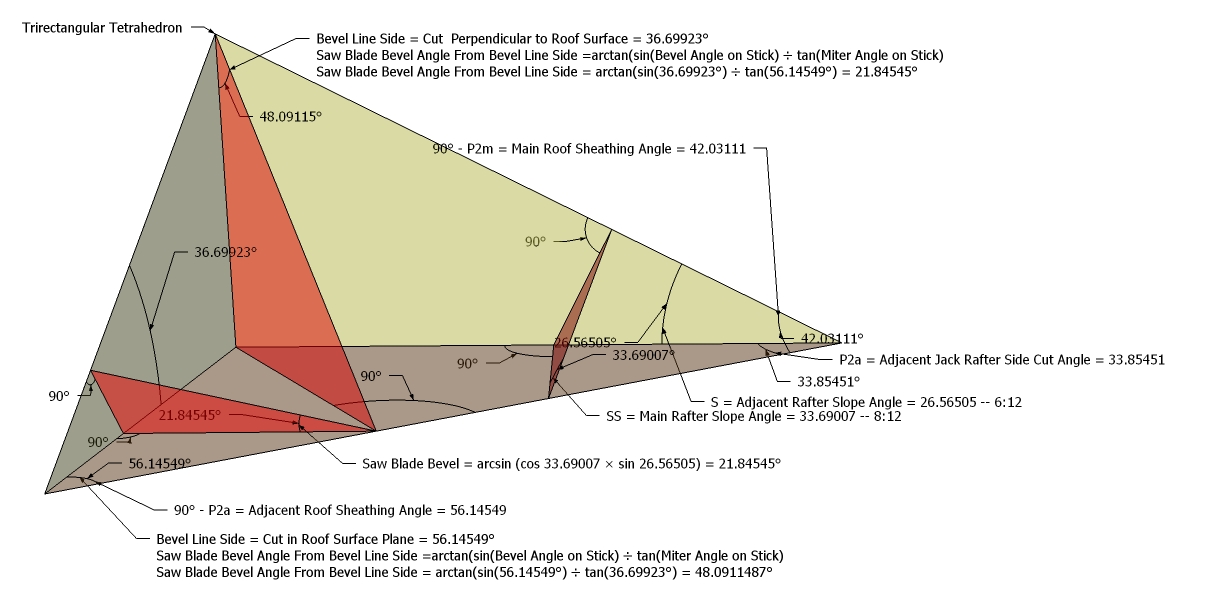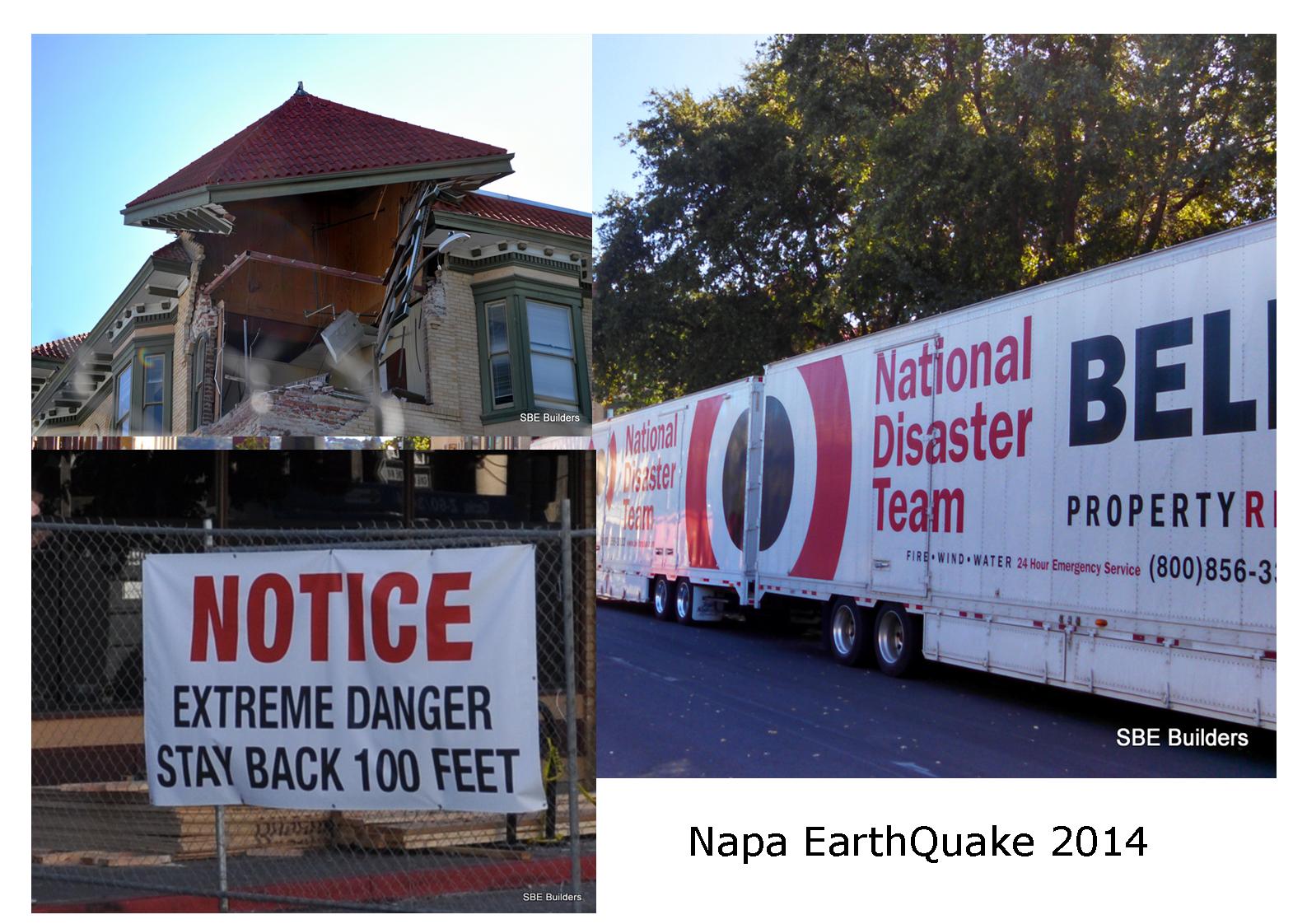 |
| My wife, my daughter Sabrina, her new husband Dardy, his best man Alex and my son Erik dancing the night away in the wine cellar. |
However, I'm concerned about it remaining historic over the coming years. The current owner bought Sand Rock Farm in 1999 when it was in despair. She rejuvenated the property into a Bed & Breakfast and wedding facility. Sand Rock Farm will have a new owner in the next couple of months and hopefully they will restore the original buildings roof and eave rake crown moulding detail, so it remains historic. Rather than remove the eave and rake crown moulding and replace it with metal rain gutters.
Gary Katz at ThisIsCarpentry has an article on Get Your House Right: Architectural Elements to Use & Avoid . The article goes thru the steps of drawing out the different profiles for rake crown moulding. The frieze trim on this house seems a little big, but I wouldn't change the size of the frieze when restoring the trim moulding.
If I were to replace the rake crown moulding on this house, I would cut a piece of the existing rake crown moulding and send it to a custom mill in the area. The reproduction rake crown moulding would have two different profiles on this house. One for the rake crown going up the gable ends and one for the horizontal crown moulding. I would have it milled out of redwood to make sure it lasted another 100 years.
The actual rake crown moulding compound miter cuts on this house are pretty easy. You could use my Android or Apple Crown Moulding tools apps to cut the rake crown moulding laying flat in a compound miter saw. Or use geometry to draw out the compound miter cuts and cut the rake crown moulding nested. I think the roof pitch on this house is a 9:12 pitch ,36.86989°. For the horizontal to rake crown miter cut you would use half of the slope angle, 36.86989° ÷ 2 = 18.734948°. The rake crown moulding cuts at the peak of the roof are the same angle as the roof slope angle.
For cutting the nested rake crown moulding miter cuts at the gable returns.
- For the Rake crown moulding going up the rake use the roof slope angle with the saw blade bevel angle set to 45°. The top edge will be nested against the miter saw fence.
- For the horizontal crown moulding use a miter angle of 45° with the saw blade bevel angle set to 0°. The bottom edge of the crown moulding will be nested against the fence.
If you've come to this page on Sand Rock Farm by searching the web for wedding planners or consultants you should contact Lynn & Kristen. There are many pieces to planning a wedding ceremony and Lynn & Kristen made sure the wedding was executed flawlessly.
Perfect setting for the wedding ceremony under this 500 year old redwood tree that's as straight as an arrow.













































