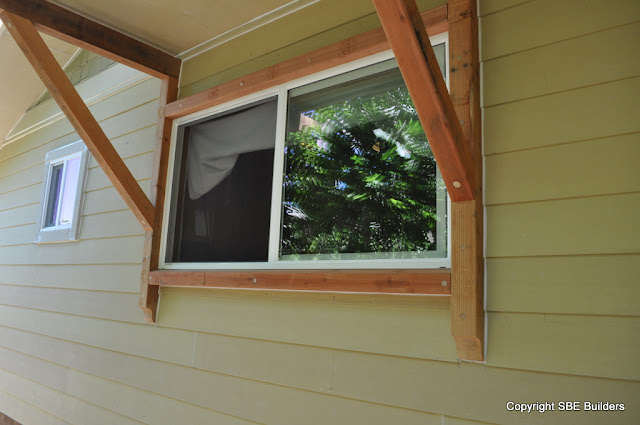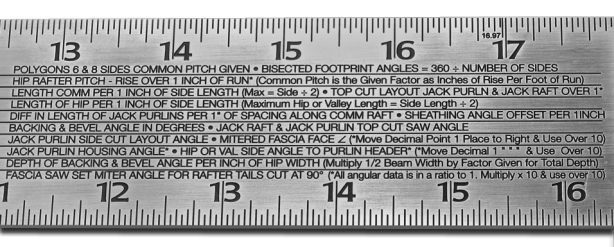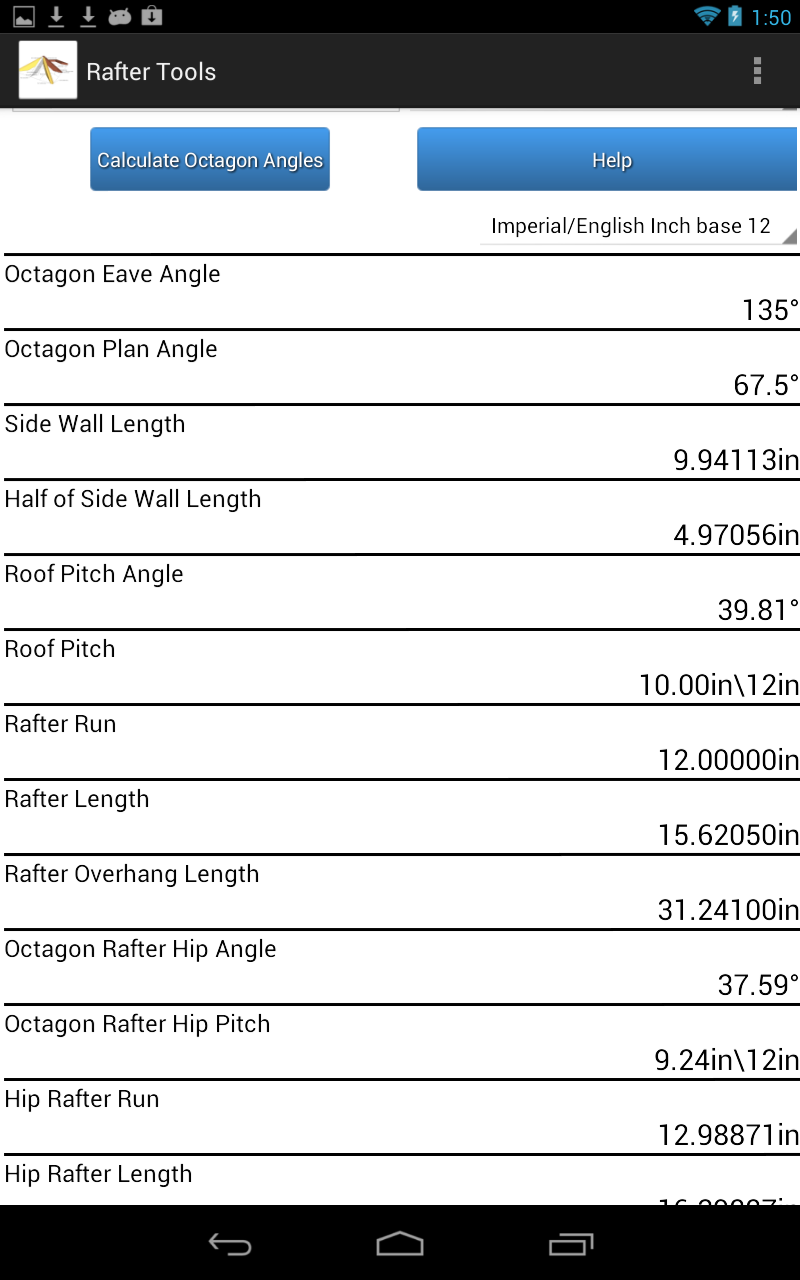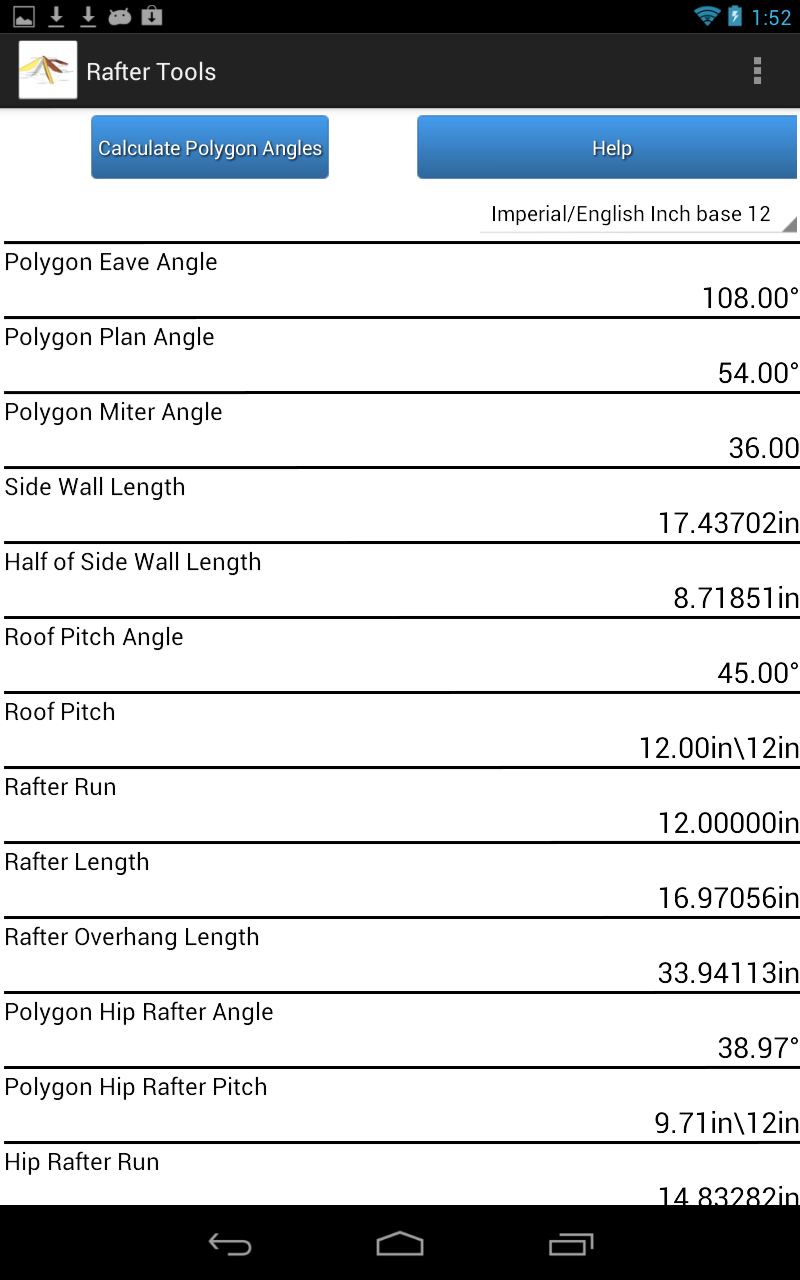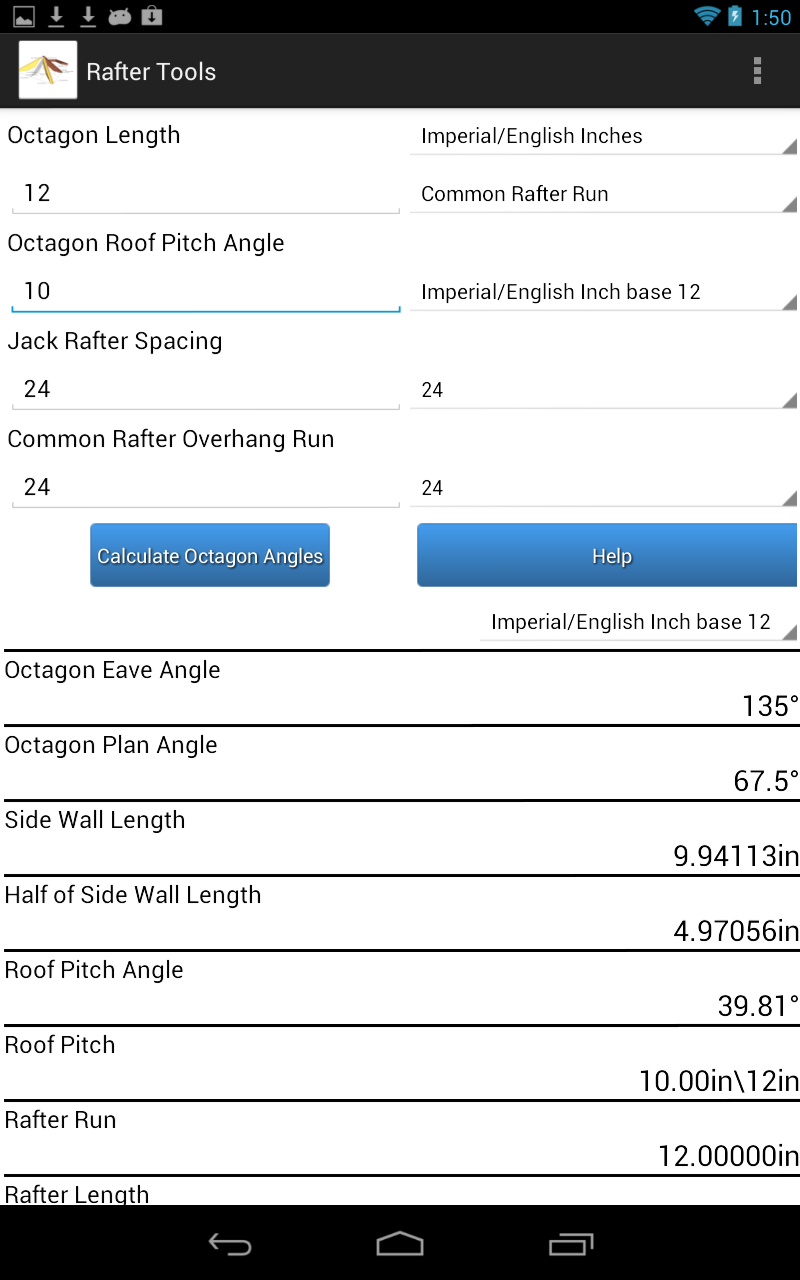In this blog/article I'm taking the Chappell Master Framing Square for a test drive for accuracy using the Unequal Pitched Roof Rafter Tables imprinted on the stainless steel carpenters framing square.

We'll use an Eave angle of 90° with an 12:12 major pitch (B)and an minor pitch of 9:12 (A).
This drawing is a French Compagnon Roof Framing Kernel drawn in 2D and 3D. The 2D geometric drawing of the French Compagnon Roof Framing Kernel is two tetrahedrons unfolded. Checking the 2D & 3D geometric drawing angles against the Chappell Master Framing Square clearly shows how accurate the unequal pitched roof rafter tables are on the Chappell Master Framing Square. This unequal pitched roof is an 12/12 and 9/12 with an eave angle of 90°.
Major Pitch 12/12
Minor Pitch 9/12
Major Plan Angle = 36.86990° tan: 0.75
Minor Plan Angle = 53.13010° tan: 1.333333
Major Pitch Angle = 45.00000° 12/12
Minor Pitch Angle = 36.86990° 9/12
Hip Rafter Angle = 30.96376° tan: 0.6 (line 1 on the square)
Major Hip Rafter Backing Angle = 34.44990° (line 9 on the square)
Minor Hip Rafter Backing Angle = 21.10020° (line 9 on the square)
Major Hip Rafter Sidecut Angle = 48.82567° tan: 1.143324
Minor Hip Rafter Sidecut Angle = 32.74587° tan: 0.64312
Major Jack Rafter Sidecut Angle = 43.31386° tan: .942809 (line 4 on the square)
Minor Jack Rafter Sidecut Angle = 30.96376° tan: 0.6 (line 4 on the square)
Major Roof Sheathing Angle = 46.68614° tan: 1.06066 (line 5 on the square)
Minor Roof Sheathing Angle = 59.03624° tan: 1.666666 (line 5 on the square)
Major Hip Rafter Square Tail Saw Bevel Angle = 34.44990° (line 9 on the square)
Minor Hip Rafter Square Tail Saw Bevel Angle = 28.685° (line 9 on the square)
Major Hip Rafter Square Tail Miter Angle = 28.07248° tan: 0.5333 (line 8 on the square)
Minor Hip Rafter Square Tail Miter Angle = 12.18863° tan: 0.216 (line 8 on the square)
Major Purlin Miter Angle = 43.31385° tan: 0.942809 (line 7 on the square)
Minor Purlin Miter Angle = 24.22774° tan: 0.45 (line 7 on the square)
The only roof framing angle missing on the Chappell Master Framing Square is the hip rafter side cut angle. However, you can set your saw blade bevel angle to the plan angle of the roof pitch to produce the side cut angle on the hip rafter.
This drawing is a tetrahedron slice of the hip rafter side cut angle at the ridge for the 12/12 side of the hip rafter.
Major Pitch 12/12
Minor Pitch 9/12
Major Plan Angle = 36.86990° tan: 0.75
Major Pitch Angle = 45.00000° 12/12
Hip Rafter Angle = 30.96376° tan: 0.6
Major Hip Rafter Backing Angle = 34.44990°
Major Hip Rafter Sidecut Angle = 48.82567° tan: 1.143324
This drawing is a tetrahedron slice of the hip rafter side cut angle at the ridge for the 9/12 side of the hip rafter.
Major Pitch 12/12
Minor Pitch 9/12
Minor Plan Angle = 53.13010° tan: 1.333333
Minor Pitch Angle = 36.86990° 9/12
Hip Rafter Angle = 30.96376° tan: 0.6
Minor Hip Rafter Backing Angle = 21.10020°
Minor Hip Rafter Sidecut Angle = 32.74587° tan: 0.64312
Note: All drawings in this post were generated using my Google Sketchup Roof Framing Geometry plugin.
Tetrahedron Angles for 9/12 irregular hip roof D Angle = 53.1301 A Angle = 36.8699 C Angle = 30.9638 E Angle = 30.9638 B Angle = 21.1002 90-D Angle = 36.8699 90-A Angle = 53.1301 90-C Angle = 59.0362 90-E Angle = 59.0362 90-B Angle = 68.8998 The dihedral angle is the angle measured between two planes. Dihedral Angle = 137.7996 Polygonal Pyramid Sides = 4.88 Pyramid Slant Angle = 36.8699 Pitch Angle = 36.8699 Plan Angle = 53.1301 Working Angle = 36.8852459016393 Hip Rafter Pitch Angle = arctan( tan( Pitch Angle ) * sin( Plan Angle )) Hip Rafter Pitch Angle = arctan( tan( 36.8699 ) * sin( 53.1301 )) = 30.9637579168711° Hip Rafter Backing Angle = arctan( sin( Hip Rafter Pitch Angle) ÷ tan( Plan Angle ) ) Hip Rafter Backing Angle = arctan( sin( 30.9637579168711) ÷ tan( 53.1301 ) ) = 21.1001984464996° Hip Rafter Plumb Backing Angle = arctan( tan( Pitch Angle ) * cos( Plan Angle )) Hip Rafter Plumb Backing Angle = arctan( tan( 36.8699 ) * cos( 53.1301 )) = 24.2277483279458° Hip Rafter Side Cut Angle = arctan( cos( Hip Rafter Pitch Angle ) ÷ tan( Plan Angle )) Hip Rafter Side Cut Angle = arctan( cos( 30.9637579168711 ) ÷ tan( 53.1301 )) = 32.7458710613747° Jack Rafter Side Cut = arctan( cos( Pitch Angle ) ÷ tan( Plan Angle )) Jack Rafter Side Cut = arctan( cos( 36.8699 ) ÷ tan( 53.1301 )) = 30.9637579168711° Roof Sheathing Angle = arccos( cos( Plan Angle ) * cos( Hip Rafter Pitch Angle )) Roof Sheathing Angle = arccos( cos( 53.1301 ) * cos( 30.9637579168711 )) = 59.0362420831289° Frieze Block Saw Miter Angle = arctan( sin ( Pitch Angle ) ÷ tan( Plan Angle )) Frieze Block Saw Miter Angle = arctan( sin ( 36.8699 ) ÷ tan( 53.1301 )) = 24.2277483279458° Frieze Block Saw Blade Bevel Angle = arctan( sin( Frieze Block Saw Miter Angle ) ÷ tan( Pitch Angle )) Frieze Block Saw Blade Bevel Angle = arctan( sin( 24.2277483279458 ) ÷ tan( 36.8699 )) = 28.6854027655007° Square Tail Fascia Miter Angle = arctan( sin ( Pitch Angle ) ÷ tan( Plan Angle )) Square Tail Fascia Miter Angle = arctan( sin ( 36.8699 ) ÷ tan( 53.1301 )) = 24.2277483279458° Square Tail Fascia Saw Blade Bevel Angle = arcsin( cos ( Pitch Angle ) * cos( Plan Angle )) Square Tail Fascia Saw Blade Bevel Angle = arcsin( cos ( 36.8699 ) * cos( 53.1301 )) = 28.6854027655007° Hip Rafter Square Tail Miter Angle = arctan (( cos( Pitch Angle) * sin( Pitch Angle ) * cos(Plan Angle)) ÷ tan( Plan Angle)) Hip Rafter Square Tail Miter Angle = arctan (( cos( 36.8699) * sin( 36.8699 ) * cos( 53.1301 )) ÷ tan(53.1301)) = 12.188635145255° Hip Rafter Square Tail Saw Blade Bevel Angle = arcsin( cos ( Pitch Angle ) * cos( Plan Angle )) Hip Rafter Square Tail Saw Blade Bevel Angle = arcsin( cos ( 36.8699 ) * cos( 53.1301 )) = 28.6854027655007° 90° - Hip Rafter Square Tail Side Cut Angle (Foot) R3 equals P2 rotated by C5. R3 equals Jack Rafter Side Cut Angle rotated by the Hip Rafter Backing Angle R3 = arctan( cos ( Hip Rafter Backing Angle ) * tan( Jack Rafter Side Cut Angle )) R3 = arctan( cos ( 21.1001984464996 ) * tan( 30.9637579168711 )) = 29.2388545837033° Dormer Square Tail Fascia Miter Angle = arctan( cos ( Dormer Pitch Angle ) ÷ tan( Main Roof Pitch Angle )) Dormer Square Tail Fascia Miter Angle = arctan( cos ( 36.8699 ) ÷ tan( 36.8699 )) = 46.8476069378739° Dormer Square Tail Fascia Miter Angle on Fascia = 90° - 46.8476069378739° = 43.1523930621261° Dormer Square Tail Saw Blade Bevel Angle = arcsin( sin ( Dormer Pitch Angle ) * cos( Main Roof Pitch Angle )) Dormer Square Tail Saw Blade Bevel Angle = arcsin( sin ( 36.8699 ) * cos( 36.8699 )) = 28.6854027655007° Rake Stud Saw Miter Angle = Hip Rafter Plumb Backing Angle = 24.2277483279458° Rake Stud Saw Blade Bevel Angle = arctan(cos(Hip Rafter Plumb Backing Angle)* tan(Hip Rafter Pitch Angle)) Rake Stud Saw Blade Bevel Angle = atan(cos(24.2277483279458)* tan(30.9637579168711)) = 28.6854027655007° Rake Plate Miter Angle = Jack Rafter Side Cut Angle = 30.9637579168711° Rake Plate Saw Blade Bevel Angle = Roof Pitch Angle = 36.8699° Purlin Miter Angle = arctan( sin ( Pitch Angle ) ÷ tan( Plan Angle )) Purlin Miter Angle = arctan( sin ( 36.8699 ) ÷ tan( 53.1301 ))= 24.2277483279458° Purlin Saw Bevel Angle = arcsin( cos ( Pitch Angle ) * cos( Plan Angle )) Purlin Saw Bevel Angle = arcsin( cos ( 36.8699 ) * cos( 53.1301 )) = 28.6854027655007° Crown Molding Miter Angle = arctan( sin ( Pitch Angle ) ÷ tan( Plan Angle )) Crown Molding Miter Angle = arctan( sin ( 36.8699 ) ÷ tan( 53.1301 ))= 24.2277483279458° Crown Molding Saw Blade Bevel Angle = arcsin( cos ( Pitch Angle ) * cos( Plan Angle )) Crown Molding Saw Blade Bevel Angle = arcsin( cos ( 36.8699 ) * cos( 53.1301 )) = 28.6854027655007° Rake Crown Molding Vertical Plane Angle = 106.2602° Rake Crown Spring Angle = 36.8699° Rake Crown Miter Angle = 30.9637579168711° Rake Crown Bevel Angle = 21.1001984464996° Hip Rafter Diamond Post Compound Angle = 19.7988783552241° Hip Rafter Diamond Post Dihedral Angle = 26.9814151018306° Hawkindale S = 36.8699° D = 53.1301° R1 = 30.9638° R2 = 12.1886° R3 = 29.2389° R4 = 32.7459° R5 = 19.7989° R6 = -70.4746° R7 = 20.1197° P1 = 24.2277° P2 = 30.9638° P3 = 18.3085° P4 = 26.5174° P5 = 46.8476° P6 = 11.2289° C1 = 28.6854° C2 = 10.6739° C3 = 21.1002° C4 = 30.9638° C5 = 21.1002° A5 = 17.9808° A7 = 24.2277° A8 = 4.4464° A9 = 12.1886°


















