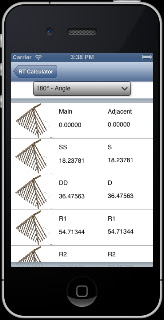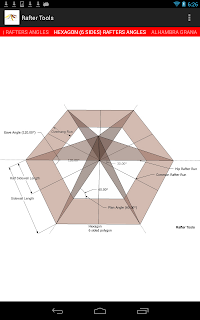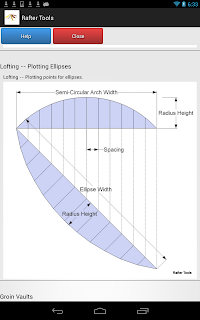Screen shots of the Rafter Tools Hawkindale Plus Calculator app I'm working on for the iPhone.
Thursday, July 25, 2013
Hexenschnitt The Witches Cut with Claw Angles
Roof framing Prism Plane Geometry Kernel with Hexenschnitt, The Witches Cut with Claw Angles. Also includes, hip rafter backing angles, jack rafter side cut angles, roof sheathing angles, purlin rafter miter angles -- lip cut angles, hip rafter side cut angles, diamond post miter and bevel angles, hip rafter plumb line shift, hip rafter backing depth, hip rafter purlin housing angles for unequal pitched hip rafters or valley rafters.
Here's a link to a high resolution PDF file of the witches cut roof framing kernel. Print it out and fill in the roof framing geometry angle names.
http://www.sbebuilders.com/Traite_De_Charpente/witches-cut-kernel.pdf
Friday, July 19, 2013
2010 UK Team Redcar Task Model
2010 UK Team Redcar Task Model:
3D model by SBE Builders | Rabattement Surface drawing technique to draw out the miter and bevel angles of the rotated jack rafters. |
2010 UK Team Redcar
Tony McGartland sent me this task model of the 2010 UK Team. I needed a break from programming on my Macbook Pro computer. Writing the programming code for my Rafter Tools app on the Iphones using Xcode is like hitting your finger with a hammer once an hour. Ouch,ouch, ouch...etc.
Anyway, I decided to see if I could decipher the 2010 UK Team Redcar task model. This model has 2 crossing jack rafters offset/skewed from the plate line and are rotated into the roof surface. The two jack rafters are skewed from the plate line at different angles to make deciphering the task model a real challenge. I used the Rabattement Surface drawing technique to draw out the miter and bevel angles of the rotated jack rafters. I'm guessing in carpentry competitions the apprentices would have used the draw down technique so they could fit the roof surface on their drawing board.
Anyway, I decided to see if I could decipher the 2010 UK Team Redcar task model. This model has 2 crossing jack rafters offset/skewed from the plate line and are rotated into the roof surface. The two jack rafters are skewed from the plate line at different angles to make deciphering the task model a real challenge. I used the Rabattement Surface drawing technique to draw out the miter and bevel angles of the rotated jack rafters. I'm guessing in carpentry competitions the apprentices would have used the draw down technique so they could fit the roof surface on their drawing board.
Here's my deciphered ground plan and Rabattement Roof Surface drawing of the 2010 UK Team Redcar task model. I did come up with the same miter and bevel angles for the rotated jack rafters, but it gets pretty messy just drawing in one of the rotated jack rafters. The key to establishing the mite angle of the jack rafters rotated into the roof surface is the Hip Rafter Internal Edge On Roof Surface line drawn on the roof surface using the dimension of the profile rafter block ,40mmx60mm, rotated perpendicular to the hip rafter backing line.
6:12 & 10:102 Tetrahedron Roof
6:12 & 10:102 Tetrahedron Roof:
3D model by SBE Builders | Model to study the geometric & trigonometric roof sheathing plywood cut dimension. Inculdes the trigonometric functions to calculate the roof sheathing angles used to calculate the plywood roof... |
Tuesday, July 16, 2013
Award for Excellence in Construction Training
Carpentry lecturer at South West College, Omagh. N.Ireland., Tony McGartland was awarded the Excellence in Construction Training by the SkillsBuild of the UK in 2013. After Tony sent me these pictures of Philip Glasgow with his task models, that he trained for the WorldSkills in Leipzig Germany this year, I can see why Tony was awarded the Hugh Gettinby Memorial Award.
Excellence in Construction Training Article at SkillsBuild UK
Tony trained Philip as a young apprentice, throughout Philip's time at South West College, Omagh. N.Ireland. After the UK National Finals win of Sept 2012, Philip was selected by Team UK to take part in squad training with three other UK apprentices. One from Wales and one from England, Tony and Philip are in N.Ireland. After the squad training events around the three colleges, Philip was selected in March 2012 to represent the UK in WorldSkills 2013 in Leipzig Germany.
Tony set up a multi-purpose task model training room in the college and his tools and equipment were there for him each day to train with no distractions.
Pat Phillips (Chief Carpentry Expert of the UK) then took over Philip Glasgow's training for WorldSkills Finals and brought him to an higher level as Pat is more experienced at WorldSkills level training. This was Tony's first WorldSkills competition.
Tony's job is Carpentry lecturer at South West College, Omagh. N.Ireland.
His students have kept the GOLD medal since 2010. In 2010 at their Regional Finals his students achieved GOLD SILVER and BRONZE.
Tony's job is Carpentry lecturer at South West College, Omagh. N.Ireland.
His students have kept the GOLD medal since 2010. In 2010 at their Regional Finals his students achieved GOLD SILVER and BRONZE.
The pictures below, were taken by Tony at South West College, Omagh. N.Ireland., during Philip's WorldSkills Carpentry Competition training.
These are very impressive task models. You can see how Tony trained Philip to draw out and built a complete geometric roof task model. Really nice clean cuts as well.
Sunday, July 14, 2013
Rafter Tools for Android Version 2.57
Screenshots of the 39+ calculators in Rafter Tools for Android. The main menu selection uses a left swipe motion to display the roof framing calculators.
Irregular Hip Rafter Rafters With Unequal Overhang Calculator
Irregular Hip Rafter Rafters With Equal Overhang Calculator
Unequal Pitched Gable Rafters Calculator
Frieze Blocks Angles Calculator
Purlin Rafter Angles Calculator
Square Tail Fascia Angles Calculator
Octagon (8 sides) Roof Framing Rafters Calculator
Hexagon (6 sides) Roof Framing Rafters Calculator
Alhambra (16 sides) Roof Framing Rafters Calculator
Polygon Roof Framing Rafters Calculator
Use for Pentagon, Dodecagon Polygon Roof Framing
Bay Window Roof Framing Calculator
California Bay Window Roof Framing Calculator
Rake Wall Calculator
Standard Rake Wall Calculator
Hip Rafter Rake Wall Calculator
Hip Rafter Rake Wall Calculator
Hip Rafter Rake Wall Calculator
Timber Framing Angles Calculator
Timber Framing Hawkindale Angles Calculator
Tetrahedron Angles Calculator
Tetrahedron Angles Dimension Calculator
Dihedral Angles Calculator
French Compagnon Roof Framing Kernel Angles Calculator
French Compagnon Roof Framing Kernel Angles Dimensions Calculator
Crown Molding Angles Calculator
Crown Molding Spring Angle Calculator
Rake Crown Molding Angles Calculator
Hopper Angles Calculator
Arches Ellipses Angles Calculator
Segmental Arch Calculator
Lancet Gothic Arch Calculator
Lofting - Plotting Ellipses Calculator
Groin Vault Calculator
Clip Hip Rafter (Snub Nose) Calculator
Prow Roof Framing Calculator
Gambrel Roof with Crows Beak Calculator
Pyramidal Hip Roof Rafters Calculator
Devers De Pas Rafter Rotated Into Roof Surface Calculator
Shed Roof Rafters Calculator
Cutin Dormer Roof Framing Rafters Calculator
Pitch Break Roof Framing Rafters Calculator
Circular Stairs Calculator
Circular Stairs Calculator
Spiral Helix Stairs Calculator
Tangent Handrailing for Circular Stairs Calculator
Barrel Roof Framing for Elliptical Valley Rafters Calculator
Eyebrow Dormer Roof Framing for Elliptical Valley Rafters Calculator
Trapezoid Ground Plan Roof Framing Rafters With Unequal Overhang Calculator
Trapezoid Ground Plan Roof Framing Rafters With Equal Overhang Calculator
Platonic Solids Calculator
Archimedean Solids Calculator
Law of Sines Reference Sheet for Roof Framing Trigonometry
Subscribe to:
Comments (Atom)

































































