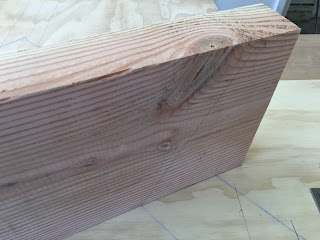When I started studying L'Art du Trait 4 years ago the terms divers and trait carre seemed hard to comprehend. Now the divers hip rafters are as easy to cut as a plumb hip rafters.
dévers de pas = DP line, shadow line
dévers hip rafter = canted hip rafter, top edge of hip rafter rotated into the roof surface plane.
trait carré = perpendicular , 90° angle
The divers hip rafter can be cut the same way you cut plumb hip rafters, once you have the angles. The Saint Andrew Cross purlin rafters need to be laid out using the draw down roof surface method.
Draw down roof surface. The 2 blue lines represent the top edge of the hip rafter and the bottom edge of the profile rafter. These lines allow you to scribe the miter angle on the sides of the rafters. The draw down roof surface works for any rafter that has it top edge set in the roof surface.
Steps for laying out the diverse hip rafter:
First I used the Diverse Hip Rafter Boucher drawing method developed by Olivier Phojo. You can draw it out on a piece of plywood or a CAD drawing program. This gives you the miter angle on the side of the hip rafter and the edge bevel angle on the top of the hip rafter.
First I laid out the miter angle on the foot of the diverse hip rafter . Then I cut the compound cut with a saw blade bevel angle of 40.76275°
Saw Blade Bevel Angle
arctan(sin 65.32268 ÷ tan 46.50849) = 40.76275
Then I laid out an trait carré = perpendicular , 90° angle and made the cut using
Saw Blade Bevel Angle
90° - Roof Sheathing Angle
90°- 46.50849 = 43.49151
Next I marked off the 8 3/4" plumb height that I'm using on my profile-common rafters for the HAP. Then from that mark draw perpendicular lines for the seat cut line. Then finish laying out the rest of the seat cut line using the diverse hip rafter slope angle.
The Hip Rafter Length is developed from the profile-common rafter run to the ridge and marked on the one inside edge of the hip rafter material. The Hip Rafter Head Cut, is cut using the same miter and saw blade bevel angle as the first cut
on the foot of the rafter.
Drawings to develop the draw down roof surface.
You can also use my Treteaux Angles calculator on iPhone to calculate the angles and check the dimension for the seat-claw #3 line on the draw down roof surface.
Main Slope Angle
18.43495
Adjacent Slope Angle
18.43495
Main Plan Angle
45.00000
Adjacent Plan Angle
45.00000
Hip Rafter Slope Angle
13.26268
R8-DP -- Diverse Hip Rafter slope angle, used at the foot cut
13.59458
R9-DP
3.01279
D-DP
41.98721
R10-DP
12.58747
PSBm-DP
71.56505
PSBa-DP
12.57063
SR4Bm-DP
48.01279
SR4Ba-DP
131.98721
R11m-DP Diverse Hip Rafter Miter Angle
65.32272
P7m-DP
133.49152
P8m-DP
90.00000
P9m-DP
0.00000
P10m-DP
90.00000
P11m-DP
43.49152
P12m-DP
43.49152
P13a-DP
19.35965
P14a-DP
56.27325
P15a-DP Bevel angle on the top of the Diverse Hip Rafter
46.50848
P16a-DP
18.43495
P17a-DP
54.86581
P18a-DP
43.49152
Skewed Purlin Rafter Rotation Angle
20.12000
Purlin Rafter Depth
9 1/2''in
Hip Rafter Depth
11 1/2''in
Hip Rafter Width
3 1/2''in
P19a-DP
112.37693
P20a-DP
24.12533
P21a-DP
62.35618
P22a-DP
25.39390
P23a-DP
11.73330
P24a-DP
41.52301
Seat Line Profile - Purlin Rafter Plan
30 1/16''in
Seat Line Profile - Purlin Rafter Roof
28 1/2''in
Seat Line Hip Rafter
36 3/8''in
Roof Sheathing Angle
46.50848
Claw Line 1
0
Claw Line #2
26 3/8''in
Claw Line 3 -- Seat lined used on the draw down roof surface
4 5/8''in
Claw Line 4
6 3/4''in
Sent from my iPhone
Secret Carpenters Circle for Canted Hip Rafters when you don't have an iPhone




























































