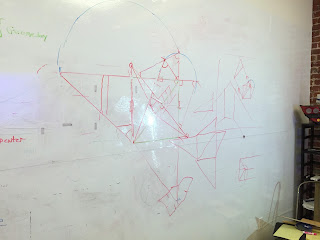Wednesday, October 21, 2015
Andrew Fischer of BuildZoom Master Series class Pictures
Here's some more pictures taken by Andrew Fischer of BuildZoom at their Master Series class on traditional roof framing geometry.
Sunday, October 18, 2015
Ancient Knowledge Tour of Roof Framing Geometry Class
One of the questions that came up before the class began was, what books to buy on traditional roof framing geometry for carpenters wanting to learn Art Du Trait - Schiftung, that's in English. Our answer, none. It's definitely something that needs to be addressed. There's plenty of advanced books in French and German on this subject, but there are no books written in English that explain the theories of laying down the lines on paper for developing complex cuts on a 2 dimensional plane for beginners.
Billy and I decided the easiest way to teach someone traditional roof framing geometry was to start with the roof framing kernel. It's not the geometrical drawing technique used for Art Du Trait - Schiftung, but it's an easy way for American carpenters to comprehend the laying down of planes in a one day class. The main difference between the roof framing kernel and Art Du Trait - Schiftung, is that the roof framing kernel does not use a depth or width for the profile rafters.
 Billy drawing out the geometry for the roof framing kernel. With the roof framing kernel you can use the grasshopper method, bevel square, to transfer angles from the drawing to the timber.
Billy drawing out the geometry for the roof framing kernel. With the roof framing kernel you can use the grasshopper method, bevel square, to transfer angles from the drawing to the timber.Everyone trying to draw out the hip rafter backing angle as well. I was quite impressed with some of the student drawings. I checked Tim's hip rafter backing angle on his drawing and it was right on the money.
Billy drawing out the geometry for Dachausmittlung, Geometric Roof Design, roof averaging. This drawing technique is used to locate the hip run lines on complex roofs that don't have eave lines meeting at a 90°.
After lunch Billy draw out some of the geometry for the eyebrow roof dormer.
Billy explaining the direction of the edge bevel of the elliptical valley rafter to Brian Copper.
After lunch I explained the hip rafter plumb line shift for the edge bevel on the hip rafter. Developed from the intersection of the level plane line and the hip rafter plumb line shift. Jason Smith then used his draw knife and hand plane to edge bevel the hip rafter in this picture.
We moved on pretty fast after lunch. We were all pretty much burnt out from the morning geometry session . Or at least I was. The morning session went really well for the amount of information that the students were presented with. After explaining how to draw out the TE (top edge) and BE (bottom edge) of the rafters on the fold down roof surface, I had all of the students lay a block of wood on the folded down roof surface drawing board and transfer the miter and bevel lines to the purlin rafters. In this picture Greg is cutting his purlin rafter with Jason and Eric installing the purlin rafter Eric cut, with Scott looking on.
Tucker transferring the lines on the fold down roof surface to the purlin rafter with Scott cutting his purlin rafter.
Here's a picture of Jason at my house on Friday transferring the lines from the fold down roof surface to the purlin rafter.
Everyone in the class cut a purlin rafter from the fold down roof surface drawing. Jason and Eric cut the timbers for the Saint Andrews cross on the right side of this Octagonal task model.
Many thanks to Andrew Fischer at BuildZoom for putting the Master Series class together.
Subscribe to:
Posts (Atom)















































