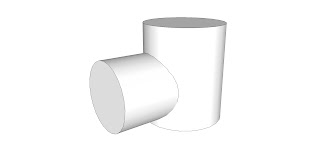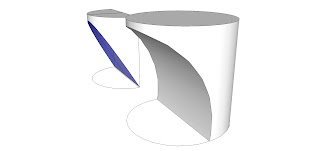This method of drawing out the divers hip rafter was shown to me by Olivier Phojo. He said the French compagnon-Professor J.D. Boucher (1890?), developed it. This method of drawing out the diverse hip rafter using the Sauterlle method, bevel square, is brilliant. Boucher may have developed the method, but Olivier drew it out were I could easily understand it. I looked through Boucher's book , L'art Du Trait of Charpente, yesterday and I couldn't find this method in his book.
This method of drawing out the bevel square angles for the divers hip rafter only takes a couple of minutes. 5 minutes at most. It's something Billy and I should teach in our roof framing geometry classes.
Start off by drawing 2 perpendicular lines. You can draw this on a piece of paper 24" x 18". Then place the framing square on the vertical line and the end point of the framing square on the horizontal line. Trace the framing square for the profile rafter roof slope angle. In this task model I use and 8:12 pitch (33.69007°).
Next draw a perpendicular line to the roof slope line. This line will represent the eave line. I used 12" in this task model for an equal pitched roof. Then connect the eave line to the rise of the roof slope triangle. This line will represent the hip rafter on the roof surface.
At the intersection of the hip rafter on the roof surface with the horizontal line draw a perpendicular line equal in length to the roof slope triangle's tangent. 6 21/32", or 6 11/16" in this task model.
Then draw the diverse hip rafter bevel square lines connecting back to the roof surface triangle.
The red angle is used for the miter angle on the side of the diverse hip rafter. The blue angle is the top bevel on the diverse hip rafter.
The orange angle is used for the miter angle on the side of the diverse hip rafter and the blue angle is used for the bevel angle on top of the divers hip rafter for the first face cut at the head of the divers hip rafter. For the second face cut use the brown angle on top of the diverse hip rafter and the miter angle on the side of the hip rafter will be 90°.
Another drawing using a different roof slope angle. The DP line is easier to understand in this drawing. You don't need to draw the DP line, but you can check your cuts with the DP line.
Here's a picture of laying out the miter and bevel angle on the foot of the hip rafter using the red and blue angles. The cut will be a parallelogram, so you use the same angles on the top and bottom of the foot cut.
Here's a picture of the layout for first face cut at the head of the rafter.
Bottom view of the rafter layout.
The cut at the foot of the hip rafter is complete and the first face cut is complete.
Checking to make sure the foot cut aligns wit the eave line and DP line in elevation view.
Checking to make sure the first face cut is plumb to the horizontal plane.
For the second face cut you use the brown angle or 90° to the first bevel cut on top of the rafter.
Second face cut laid out.








I checked the accuracy of my drawing using a digital bevel square.
I then used a skill saw for all of the cuts. You could align the blade for the saw blade bevel angles on the timber, but using some math makes somewhat easier.
For the divers hip rafter foot cut I used.
Miter Angle 27.1°
Saw Blade Bevel Angle = arctan(sin(27.1) ÷ tan(50.24) = 20.7 °
For the divers hip rafter face cut #1 I used.
Miter Angle 49.07°
Saw Blade Bevel Angle = arctan(sin(49.07) ÷ tan(50.24) = 32.1 °
For the divers hip rafter face cut #2 I used.
Miter Angle 90°
Saw Blade Bevel Angle = 39.7 °
Here's a link to a PDF file that you can print out for this task model layout.
Boucher 8:12 Pitch
Here's a wire frame drawing of the Boucher technique. Your folding the canted plane flat to the plumb plane of the hip rafter. I'm guessing you can use this same technique for just about any canted rafter.
Another example of folding the purlin rafter (frieze block, bird's block) plane flat. Pretty easy, only 3 triangles.




























































