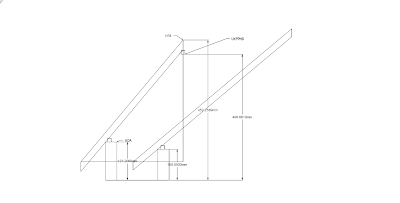This is a task model from the German Federal Education Center for Zimmermann's from the 2008 Super Zimmerer competition. This task model has unequal pitched roof slopes and eave angles that are not at 90°.
Here's a link to the Super Zimmerer's website with other task models.
A list of dimensions that the carpenter has to calculate/draw out geometrically in 45 minutes using a CAD program. No calculators are allowed. However, I did check my drawing using my RafterTools Apps for Android & iPhone.
Höhe Traufe HT = ................
Höhe First HD HFHD = ................
Höhe First AB HFA = ................
UK Firstpfette HD UKFPHD = ................
Max. Rücksprung HD ger. G1 = ................
Max. Rücksprung AB/W ger. G2 = ................
Drempelhöhe AB/W HDA = ................
Länge Firstpfette HD LFP = ................
Schifterbackenschmiege HD BS = ................
Grundverlegung Breite HD XH = ................
After drawing the ground plan (Grundriss) you have to draw the profile of the roof slopes,(40°,50°) to draw out the bisecting lines that determine the plan angles for each corner of the roof design. Here, I used a 200.00mm rise to draw out the bisecting lines for the location of the hip rafter in plan view.
Next, I drew in the Hip Rafter Shift/Offset for the location of the edges of the hip rafters for roof plane alignment. They call it the Basic Shift.
Höhe Traufe HT = 59.86mm
Höhe First HD HFHD = 461.75mm
Höhe First AB HFA = 452.2589mm
UK Firstpfette HD UKFPHD = 406.6610mm
Max. Rücksprung HD ger. G1 = 9.6339mm
Max. Rücksprung AB/W ger. G2 = 6.1530mm
Drempelhöhe AB/W HDA = 123.2060mm
Länge Firstpfette HD LFP = 502.8071mm
Schifterbackenschmiege HD BS = 244.2788mm
Grundverlegung Breite HD XH = 11.4472mm












No comments:
Post a Comment
Note: Only a member of this blog may post a comment.