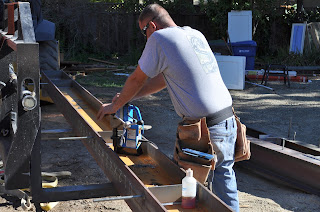To layout any part of a house here in California, you need to start from the roof and transfer all of the bearing point post back down to the foundation. So you can layout all of the Simpson holdowns you'll need for a continuous load path from the roof to the foundation. In one of the pictures below we laid out 35 Simpson holdowns for the shear walls on the first and second floor and added another 15 Simpson holdowns to the foundation, that were not on the structural plans, for the continuous load path from the roof to the foundation.
Before we start laying out the walls for the house I like to swing a couple of equal length arcs to establish a perpendicular line to an exterior wall that we can use for reference for all of the perpendicular walls in the house.
In the last year we found that stick framing the studs in the air saves use a lot of time , too many wasted hours trying to lift 2x6 walls with a forklift on the lots we're framing on.
We use to frame like everyone else, by building the walls on the sub floor, however with the holdown rods and plumbing pipes sticking up through the sub floor and all of the 6x PSL beams for headers we stick frame a lot of walls in the air. Only the small walls are still framed on the sub floor.
After I've laid out the first exterior wall my son Erik starts framing immediately. He can usually have most of the house framed by the time I've finished laying out the last wall.





























































No comments:
Post a Comment
Note: Only a member of this blog may post a comment.