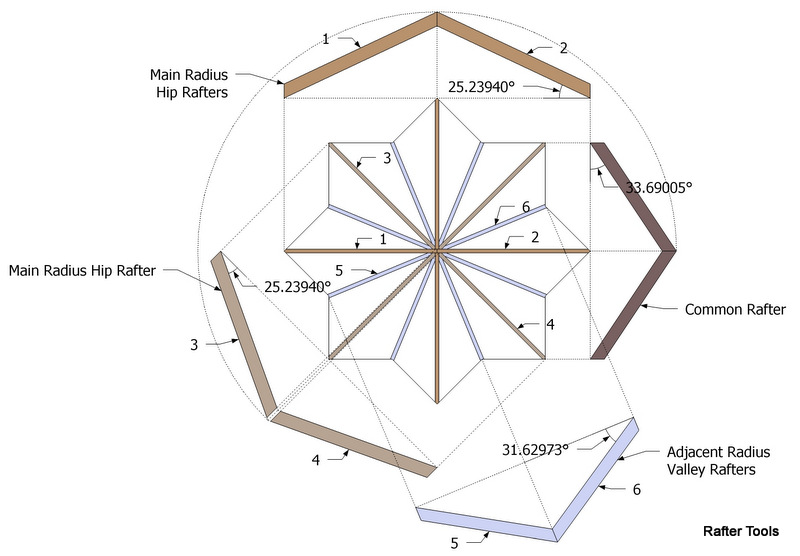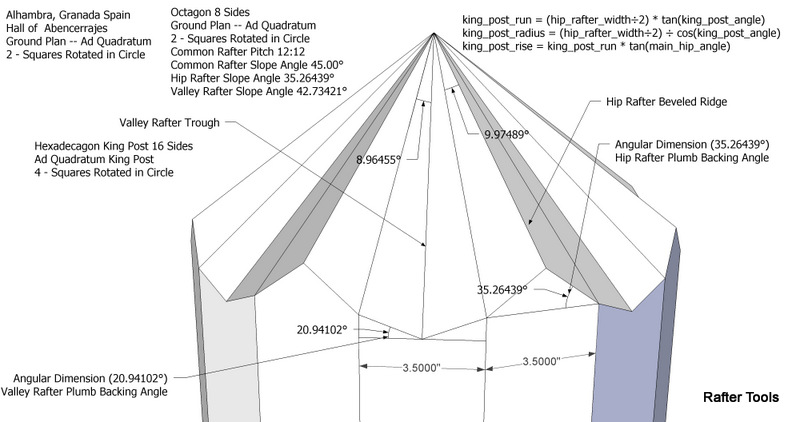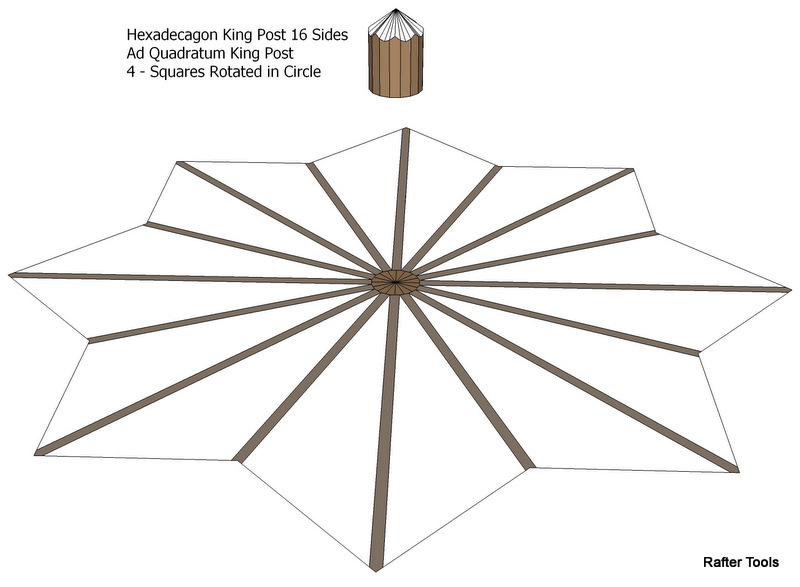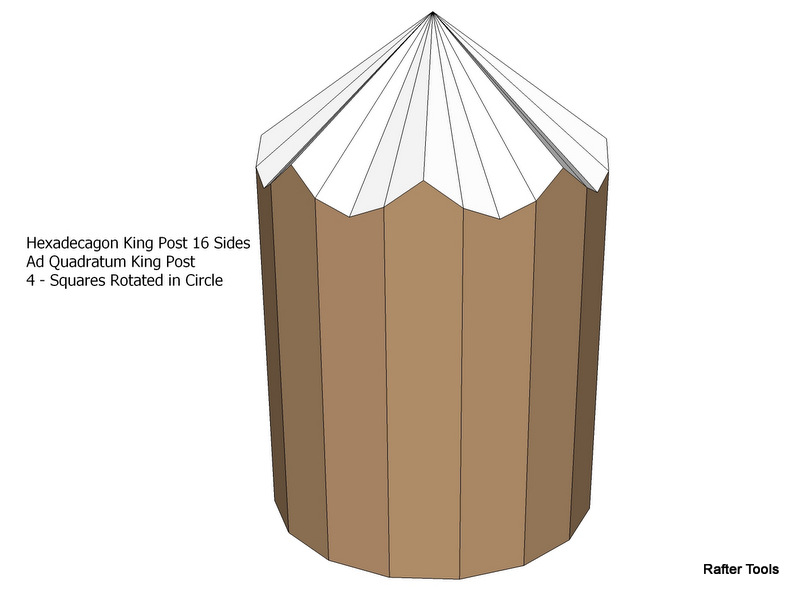Using mitered- beveled hip rafter and valley rafter head cut, would have never work structurally.
Using an purlin structural ring might have worked, but the purlin would have to an V in the middle of the purlin to follow the roof planes of the valley rafters.
Plan view for developing the square butt head cuts of the hip rafters without a king post.
Roof surface development for the Ad Quadratum ground plan with the hip rafters developed from a 4 sided polygon and the valley rafters developed from am 8 sided polygon. The jack rafter side cut angles are developed on the real roof surface. As well as the roof sheathing angles. I wonder if they called the roof sheathing angles hopper cuts, like the English carpenters did/do? Did they use roof sheathing angles developed from geometry to cut their roof sheathing material? Or did they scribe and cut the roof sheathing material?
The Alhambra Granada Ad Quadratum Ground Plan is now a calculator in Rafter Tools.
Rafter Tools help file link for the Alhambra Granada Ad Quadratum Ground Plan Roof Rafters.











No comments:
Post a Comment
Note: Only a member of this blog may post a comment.