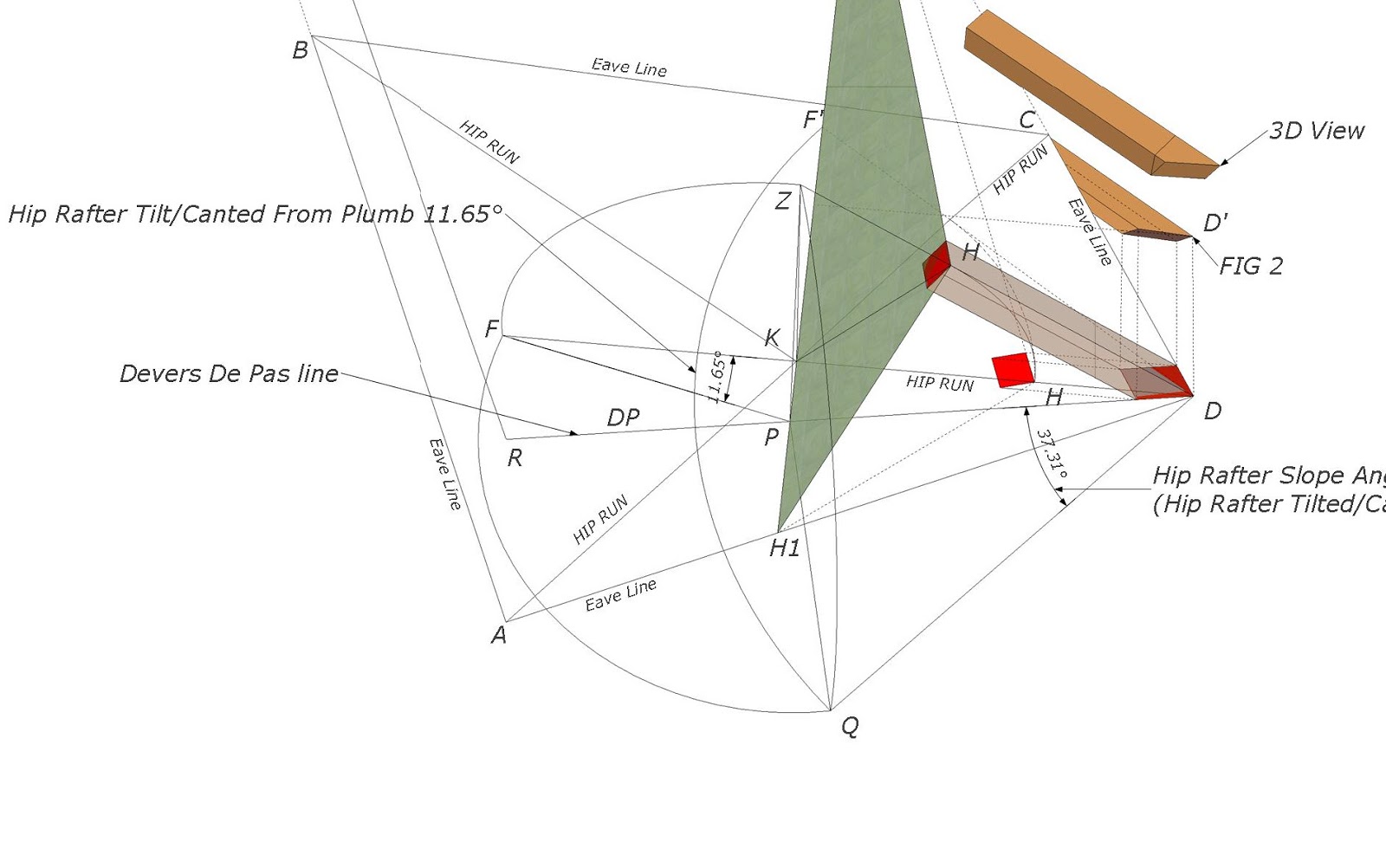dévers --> Rafter Tilted/Canted/Rotated from Plumb
In this drawing I've developed the DP & TC lines for dévers de pas. I don't think the TC line is necessary for the dévers de pas line of the hip rafter. The hip rafter in this drawing is Tilted/Canted/Rotated from Plumb. It's rotated in plan view to the hip rafter backing triangle, H1-H-H2. Once the hip rafter foot print is developed in plan view the DP line, dévers de pas line, follows the footprint of the hip rafter. Then it's a matter of swinging arc's to develop the point Q that defines the hip rafter slope when it's tilted from plumb.
Angle K-D-F' = Hip Rafter Slope Angle for a plumb hip rafter.
Angle K-F-P = Hip Rafter Tilt from plumb.
Point Q is developed by swinging an arc with radius D-F' with center point D and an arc with radius P-F with center point P. The intersection of the two arcs define point Q that defines the Hip Rafter Slope Angle for dévers/canted/tilted/rotated rafter out of plumb.
Point 'P' is the intersection of the Line Perpendicular to the Hip Rafter Run Line and the DP Line.
That Follows the Footprint of the Hip Rafter.
In this drawing I've developed the DP & TC lines for dévers de pas. I don't think the TC line is necessary for the dévers de pas line of the hip rafter. The hip rafter in this drawing is Tilted/Canted/Rotated from Plumb. It's rotated in plan view to the hip rafter backing triangle, H1-H-H2. Once the hip rafter foot print is developed in plan view the DP line, dévers de pas line, follows the footprint of the hip rafter. Then it's a matter of swinging arc's to develop the point Q that defines the hip rafter slope when it's tilted from plumb.
Angle K-D-F' = Hip Rafter Slope Angle for a plumb hip rafter.
Angle K-F-P = Hip Rafter Tilt from plumb.
Point Q is developed by swinging an arc with radius D-F' with center point D and an arc with radius P-F with center point P. The intersection of the two arcs define point Q that defines the Hip Rafter Slope Angle for dévers/canted/tilted/rotated rafter out of plumb.
It's best to click on the images below and open them in a new tab for clarity in the drawings.
Point 'P' is the intersection of the Line Perpendicular to the Hip Rafter Run Line and the DP Line.
That Follows the Footprint of the Hip Rafter.




No comments:
Post a Comment
Note: Only a member of this blog may post a comment.