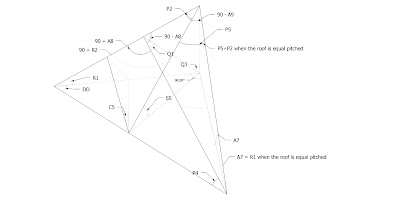The geometry for the Hawkindale angles P4 & A8 are driving me crazy. It's easy to draw the jack purlin in Google SketchUp in 3D, only because I know the Roof Ratios Angle Formulas. However, I can't figure out how to draw the jack purlin with the tenon on the folding roof surface plane without knowing the HawkinDale Formula.
Ed Levin's drawing of the angles P4 & A8 that's driving me crazy.
Joe Bartok and Will Bremer helped me, but this angle is really getting to me. Joe called it the "mama bear" of HawkinDale angles.
For Valley Rafters Use :
90° - A8
180° - P4
For Hip Rafters Use :
90° + A8
180° + P4
In this drawing I still don't see a way to establish The Point on the roof surface using geometry only.
Timber Framing Angle: P4
P4 = Square Cut Layout Angle on the Jack Purlin. The angle of the square end of the tenon and its square shoulder on the long (uphill) side of a jack purlin as seen on the top (roof) surface of the purlin. This angle is also called the clip angle down the nose. The angle P4 is used with A8 on the hip/valley rafter for the jack purlin mortise.
- HawkinDale Formula
- P4 = P2 - arctan (tan R2 x tan C5 x cos C5)
- A8 = arctan (tan R2 x tan C5 x cos C5)
- A9 = arctan (tan R1 x tan C5 x cos C5)
- Hip-Valley Roof Ratios Angle Formulas
- P4 = P2 - arctan (tan R2 x tan C5 x cos C5)
- P4 = arctan (tan C1 x cos P1)
- A8 = arctan (tan R2 x tan C5 x cos C5)
- A8 = arctan(tan(R2) x sin(C5))
- A8 = arctan(tan R2 x cos 90 - C5)
- A9 = arctan (tan R1 x tan C5 x cos C5)
- A9 = arctan(tan(R1) x sin(C5))
- P4 = Jack Rafter Side Cut Angle - arctan(tan(Hip Rafter Purlin Housing Angle) x tan(Hip Rafter Backing Angle) x cos(Hip Rafter Backing Angle))
- P4 = arctan (tan Hip Rafter Purlin Housing Angle Saw Blade Bevel Angle x cos Purlin Saw Blade Bevel Angle)
Joe Bartok's study on A8, P4, P4BV, A9, P5,
P5BV
Development
of Chamfer or Square Cut Angles on upper shoulders of Jack Purlins and Jack
Rafters
Study of Shelf Cut at intersection of Valley Rafter Foot with Principal Common Rafter
Study of Shelf Cut at intersection of Valley Rafter Peak with Principal Purlin
Development of Jack Rafter Chamfer Cut along plumb line intersection with Hip or Valley Rafter
Development of Jack Rafter Chamfer Cut along plumb line intersection with Hip or Valley Rafter
Development of Jack Purlin Chamfer Cut along line of intersection with Hip or Valley Rafter
Development of Jack Purlin Chamfer Cut along line of intersection with Hip or Valley Rafter
Development of Jack Purlin Shelf Cut following line parallel to long axis of the Hip or Valley Rafter
Development of Jack Rafter Shelf Cut following line parallel to long axis of the Hip or Valley Rafter
Study of Shelf Cut at intersection of Valley Rafter Foot with Principal Common Rafter
Study of Shelf Cut at intersection of Valley Rafter Peak with Principal Purlin
Development of Jack Rafter Chamfer Cut along plumb line intersection with Hip or Valley Rafter
Development of Jack Rafter Chamfer Cut along plumb line intersection with Hip or Valley Rafter
Development of Jack Purlin Chamfer Cut along line of intersection with Hip or Valley Rafter
Development of Jack Purlin Chamfer Cut along line of intersection with Hip or Valley Rafter
Development of Jack Purlin Shelf Cut following line parallel to long axis of the Hip or Valley Rafter
Development of Jack Rafter Shelf Cut following line parallel to long axis of the Hip or Valley Rafter

























No comments:
Post a Comment
Note: Only a member of this blog may post a comment.